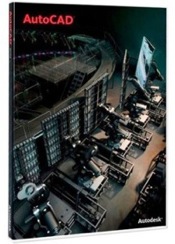AutoCAD Level 1: Essentials
Select a date to register.

Course Description
Learn to design and shape the world around you using the powerful, flexible features found in AutoCAD® design and documentation software, one of the world's leading 2D and 3D CAD tools. In this course, you will learn to navigate the AutoCAD user interfaces and use the fundamental features of AutoCAD. You will learn to use the precision drafting tools in AutoCAD to develop accurate technical drawings and you'll discover ways to present drawings in a detailed and visually impressive way.
What You'll Learn
- Navigate the AutoCAD user interfaces
- Use the fundamental features of AutoCAD
- Use the precision drafting tools in AutoCAD to develop accurate technical drawings
- Present drawings in a detailed and visually impressive way
Who Should Attend
Professionals who want unparalleled creative freedom, productivity, and precision for producing superb 3D modeling
Prerequisites
- Knowledge of basic computer navigation
- Basic design/drafting procedures and terminology
Continuation of Education
Course Outline
Note: The curricula below comprise activities typically covered in a class at this skill level. The instructor may, at his/her discretion, adjust the lesson plan to meet the needs of the class.
Lesson 1: Getting Started with AutoCAD
- Starting the Software
- User Interface
- Working with Commands
- Cartesian Workspace
- Opening an Existing Drawing File
- Viewing Your Drawing
- Saving Your Work
Lesson 2: Basic Drawing & Editing Commands
- Drawing Lines
- Erasing Objects
- Drawing Lines with Polar Tracking
- Drawing Rectangles
- Drawing Circles
- Undo and Redo Actions
Lesson 3: Projects - Creating a Simple Drawing
- Create a Simple Drawing
- Create Simple Shapes
Lesson 4: Drawing Precision in AutoCAD
- Using Running Object Snaps
- Using Object Snap Overrides
- Polar Tracking at Angles
- Object Snap Tracking
- Drawing with Snap and Grid (Optional)
Lesson 5: Making Changes in Your Drawing
- Selecting Objects for Editing
- Moving Objects
- Copying Objects
- Rotating Objects
- Scaling Objects
- Mirroring Objects
- Editing with Grips
Lesson 6: Projects - Making Your Drawings More Precise
- Schematic Project: Electronics Diagram
- Architectural Project: Landscape
- Mechanical Project (with Polar & Tracking)
- Mechanical Project: Surge Protector
- Mechanical Project: Satellite
Lesson 7: Organizing Your Drawing with Layers
- Creating New Drawings With Templates
- What are Layers?
- Layer States
- Changing an Object's Layer
Lesson 8: Advanced Object Types
- Drawing Arcs
- Drawing Polylines
- Editing Polylines
- Drawing Polygons
- Drawing Ellipses
Lesson 9: Analyzing Model and Object Properties
- Working with Object Properties
- Measuring Objects
Lesson 10: Projects - Drawing Organization & Information
- Architectural Project
- Mechanical Project
- Civil Project
Lesson 11: Advanced Editing Commands
- Trimming and Extending Objects
- Stretching Objects
- Creating Fillets and Chamfers
- Creating Arrays of Objects
Lesson 12: Inserting Blocks
- What are Blocks?
- Working with Dynamic Blocks
- Inserting Blocks
- Inserting Blocks using the Tool Palettes
- Inserting Blocks using the DesignCenter
- Inserting Blocks using the Content Explorer
Lesson 13: Projects - Creating More Complex Objects
- Mechanical Project 1 - Plate
- Mechanical Project 2 - Gasket
- Mechanical Project 3 - Plate
- Mechanical Project 4 - Rocker Arm
- Architectural Project 1 - Floor Plan
- Architectural Project 2 - Floor Plan
- Civil Project - Parking Lot
Lesson 14: Setting Up a Layout
- Printing Concepts
- Working in Layouts
- Creating Layouts
- Creating Layout Viewports
- Guidelines for Layouts
Lesson 15: Printing Your Drawing
- Printing Layouts
- Print and Plot Settings
Lesson 16: Projects - Preparing to Print
- Mechanical Project
- Architectural Project
Lesson 17: Text
- Working with Annotations
- Adding Text in a Drawing
- Modifying Multiline Text
- Formatting Multiline Text
- Adding Notes with Leaders to Your Drawing
- Creating Tables
- Modifying Tables
Lesson 18: Hatching
- Hatching
- Editing Hatches
Lesson 19: Adding Dimensions
- Dimensioning Concepts
- Adding Linear Dimensions
- Adding Radial and Angular Dimensions
- Editing Dimensions
Lesson 20: Projects - Annotating Your Drawing
- Mechanical Project
- Architectural Project 1
- Architectural Project 2
- Civil Project